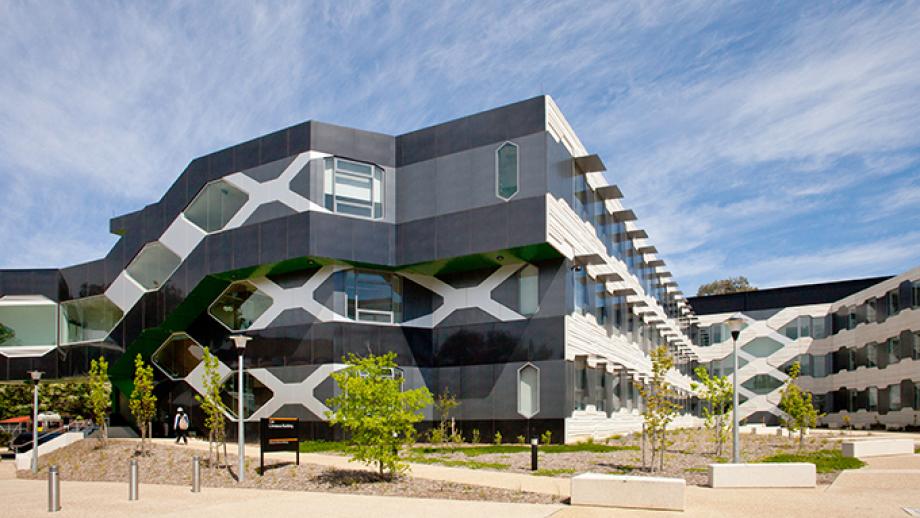The Space Planning and Design operate within the Infrastructure and Planning Portfolio, and are part of the Facilities and Services Division. The team are responsible for the efficient allocation and management of space across University buildings.
The four core functions of the team are categorised per the below:
1. Space data. Space Planning & Design manage the University's space data and room information for all buildings and spaces at the following locations:
- Acton Campus, ACT
- Mount Stromlo Observatory, ACT
- Spring Valley Farm, ACT
- Siding Spring Observatory, NSW
- Rural Clinical Schools, NSW
- Kioloa Coastal Campus, NSW; and
- North Australian Research Unit Campus, NT
Archibus space management software is used to track, manage, and report on this data. The platform contains more than 36,000 mapped rooms, across 844 floors in 369 buildings. Each mapped room is coded by a category and type. Room coding is highly configurable, with 170 assignable room types available to choose from when setting up a space. Space audits are periodically performed to assist with data integrity and space planning work.
The system also allows occupancy data to be overlayed on floor plans to graphically demonstrate allocation of space within buildings.
For access to Archibus, contact space@anu.edu.au. Please ensure to include the operational reason for your request. Speaking broadly, access is typically provided to building custodians or faculty members who assist with space data updates.
2. Space allocation. Space Planning and Design are responsible for managing allocation of space across the University, and work collaboratively with areas to negotiate a suitable outcome to space allocation matters. This aspect captures the following:
- Handback of space
- Requests for additional space; and
- Space utilisation studies
Please refer to the reference forms contained on this page to assist with the above.
3. Design. The team hold in-house design expertise and can assist with minor fit out and space re-configuration requests. If you would like assistance with work of this nature, please reach out to space@anu.edu.au. In the event design work is of a comprehensive, time-intensive nature, we’re able to provide a list of external architects/consultants who can assist you further.
4. Drawings. Space Planning and Design utilise Autodesk AutoCAD and Revit to manage the University’s database of building drawings. This work includes updating drawings, drafting custom drawings and maps to support other University functions, and converting drawings for upload into Archibus.
Drawing types include:
- Building architectural plans (e.g. floor plans, section/elevation)
- Building services diagrams (e.g. hydraulic/electrical/mechanical/fire)
- Maps (e.g. campus maps, including pocket maps, along with site plans for all University locations)
Operations and Maitnenace (O&M) manuals are also held on file for University buildings.
Please contact space@anu.edu.au for any questions in relation to the above.










